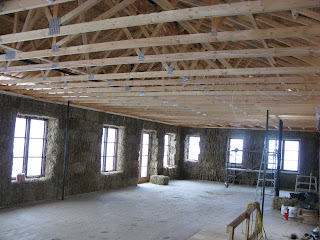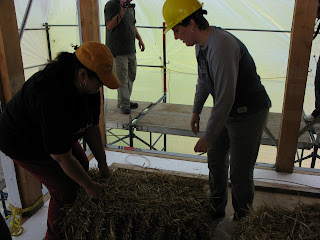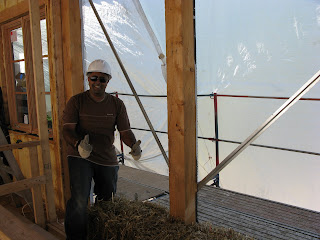Here is a picture of the front of the house, the side which faces South. The band in the middle of the house is where the skirt roof will be added - a second layer of roofing which will overhang the lower windows (and provide additional shade / cooling in the summer).

Here is a picture of the West side of the house....
And the view from the East side....
This week, the framing also began, and the divisions between the rooms upstairs are underway.

















































